4-bedroom home meticulously maintained on 59.40 acres.
This is a gorgeous 4-bedroom home meticulously maintained on 59.40 acres. Property includes a heated two-story garage with an attached living area, finished in knotty pine with a private entrance and an open loft.(This area used to be an antique store) The garage side has a total square footage of 1229. The downstairs is 837 and the upstairs is 392. The shop has a total square footage is 1058. The downstairs is 713 and the loft is 345. Both sides are heated and there is water into the building. The property has several outbuildings for toys and gardening along with a generator that maintains both buildings in an outage. The main house has 2144 Sq ft of.living space. This home is just beautiful with cathedral ceilings in the family room and kitchen, lots of windows and both rooms have a propane stove to snuggle up to. The kitchen has quartz countertops, lots of cupboard space, and a large island with seating. There is a formal dining-room, and a sitting-room / living-room with a large propane stove. There is also a large downstairs bedroom and a separate laundry room with 1/2 bath. Upstairs has a nursery or office room and two nice size bedrooms. Remodeled bathroom with a walk-in shower, and plenty of cupboards. There is a 2 year old seam sealed metal roof, newer siding, new furnace, drilled well and a partial full basement with a crawl. This property is a must see with so many opportunities.Owner occupied... Please call for all appointments






 ;
; ;
;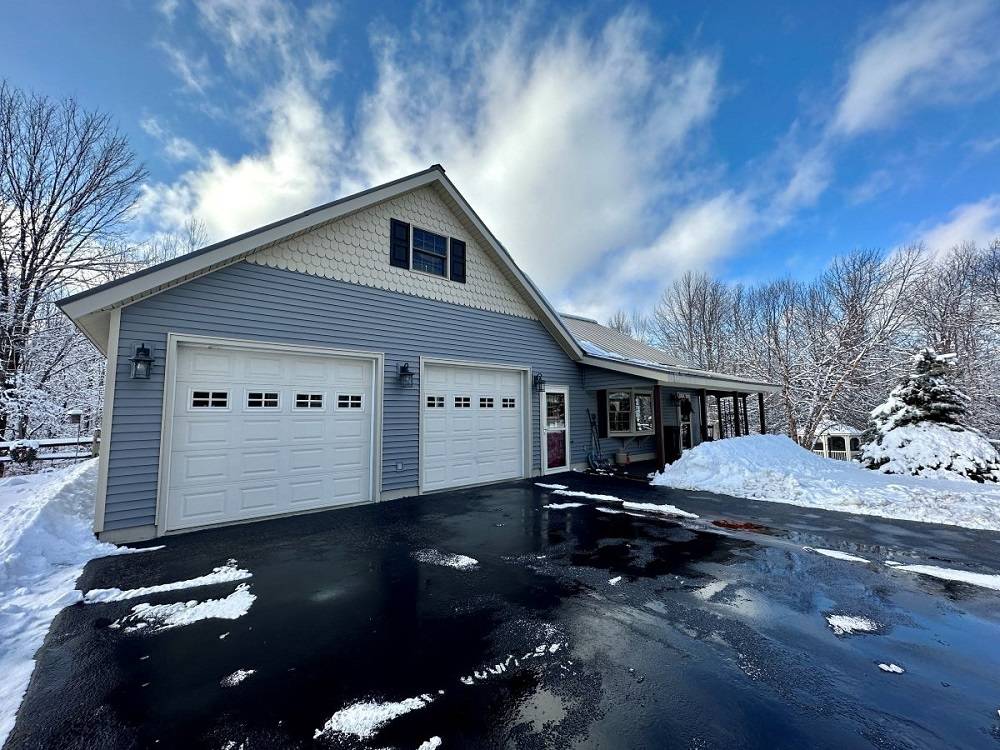 ;
; ;
; ;
;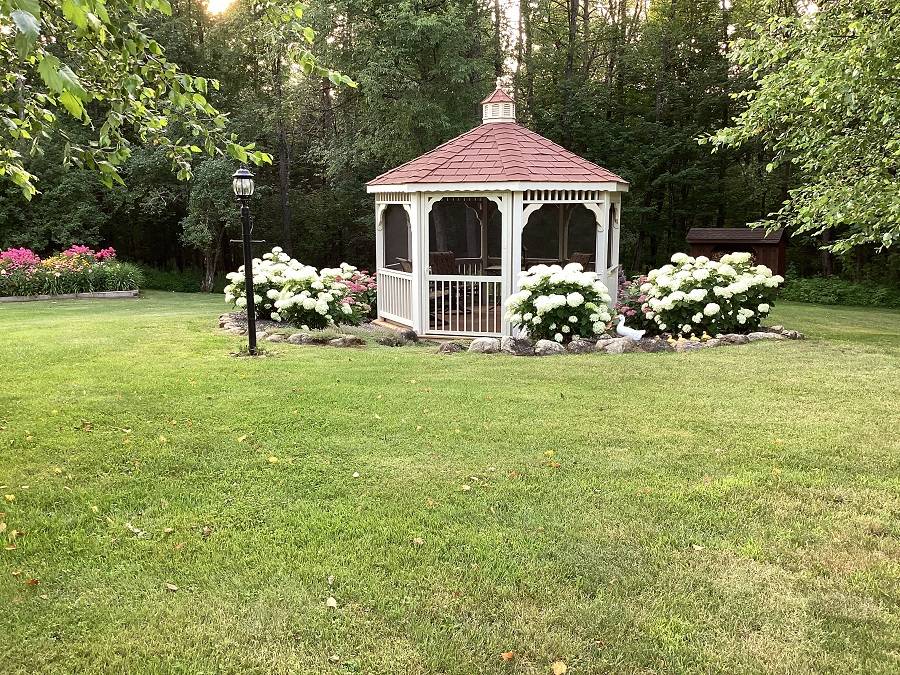 ;
; ;
; ;
; ;
; ;
;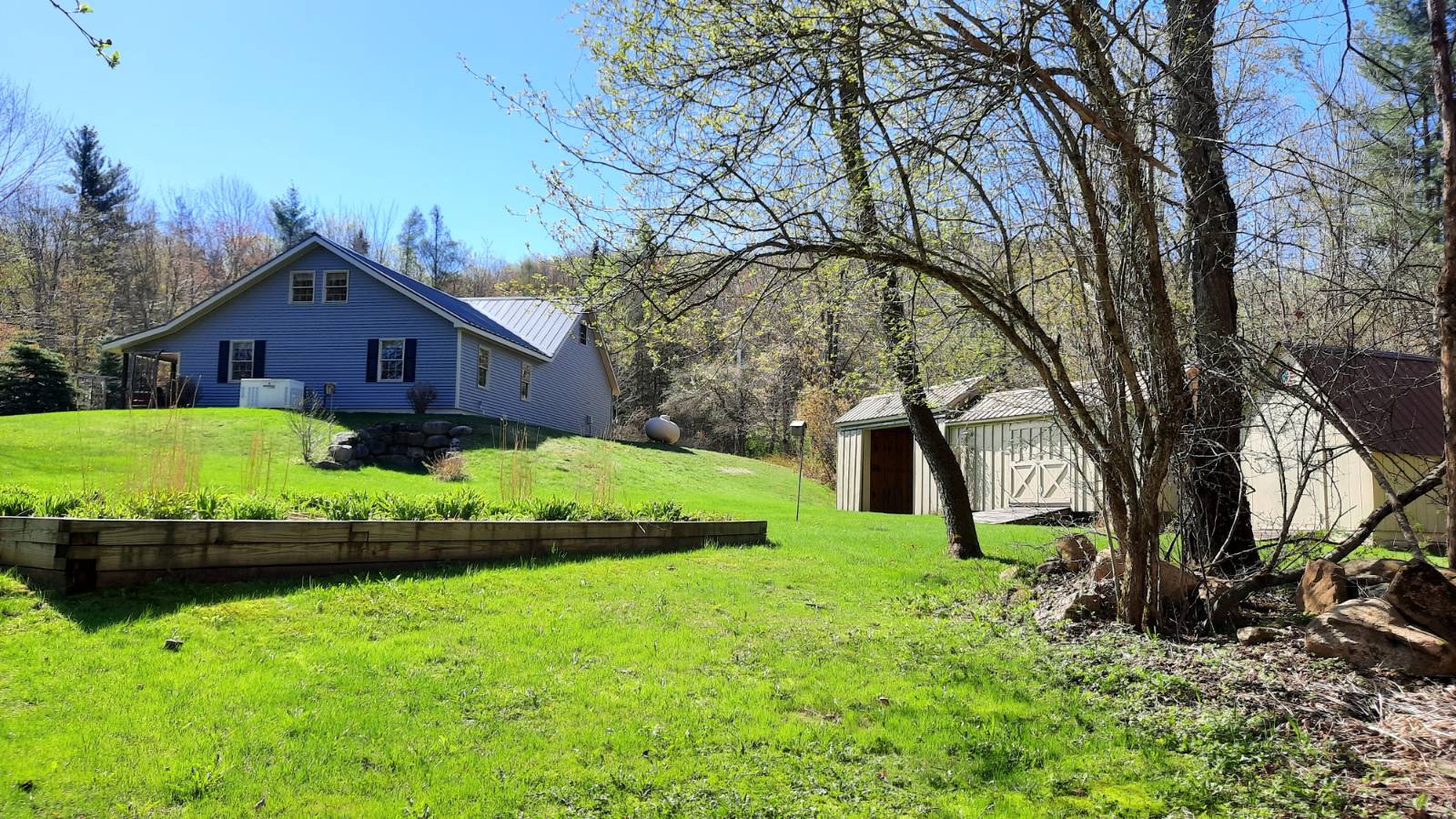 ;
;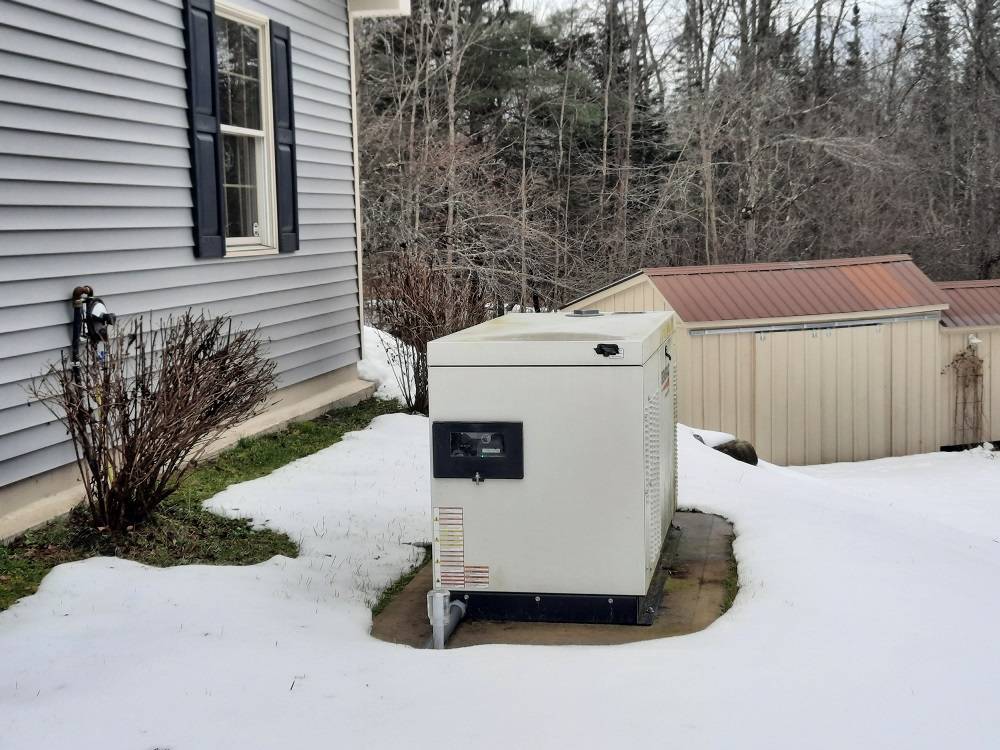 ;
;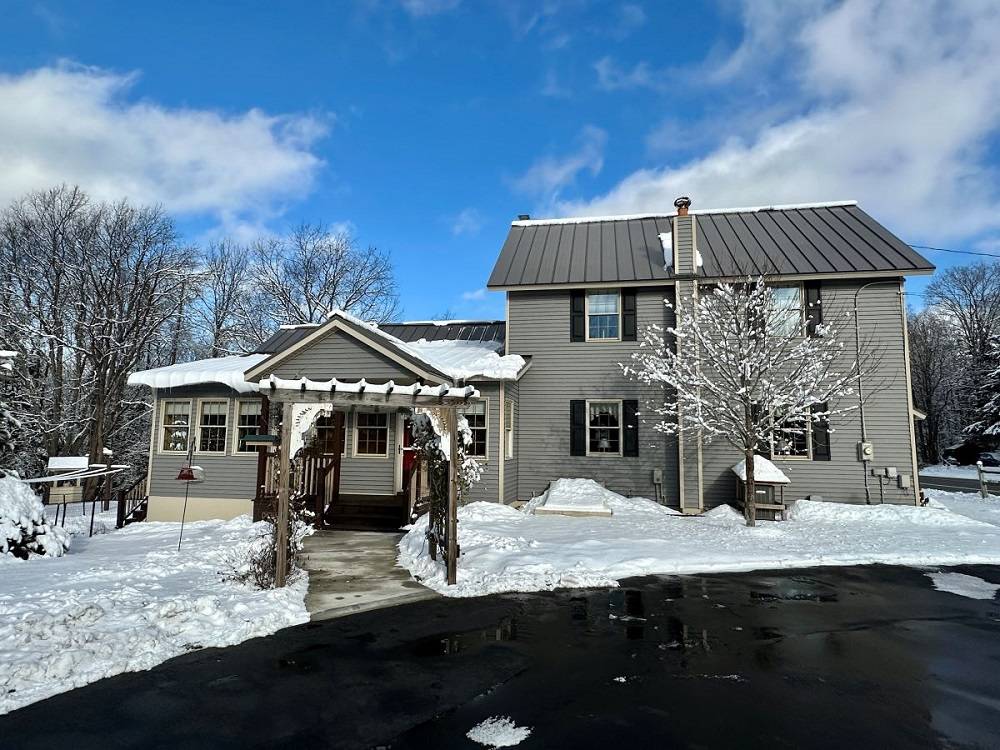 ;
;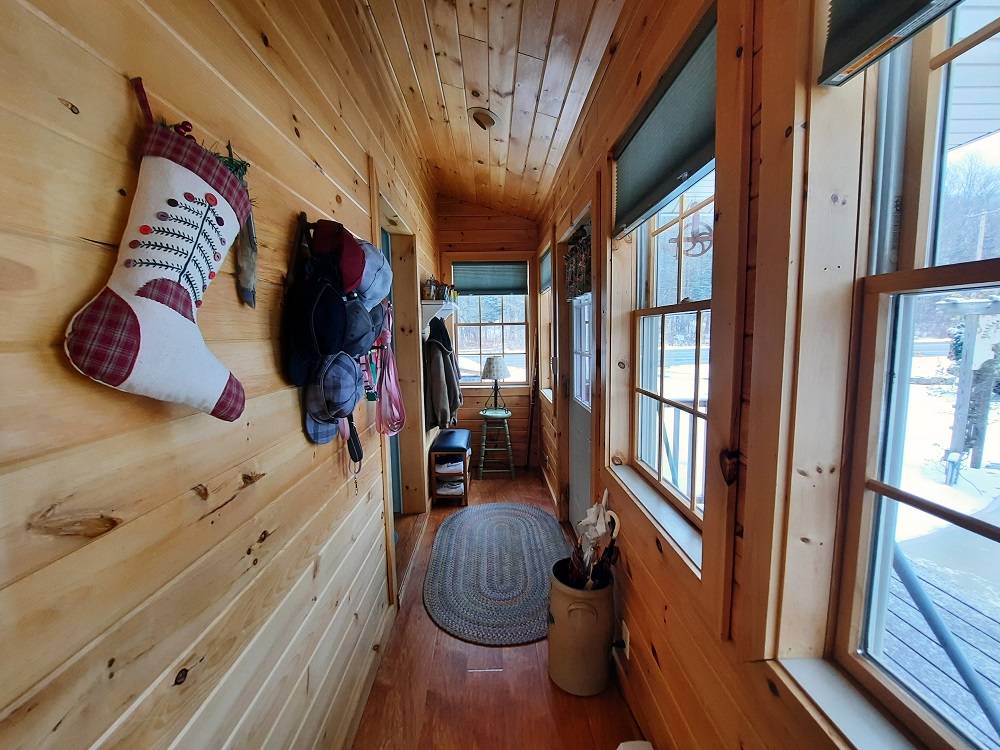 ;
;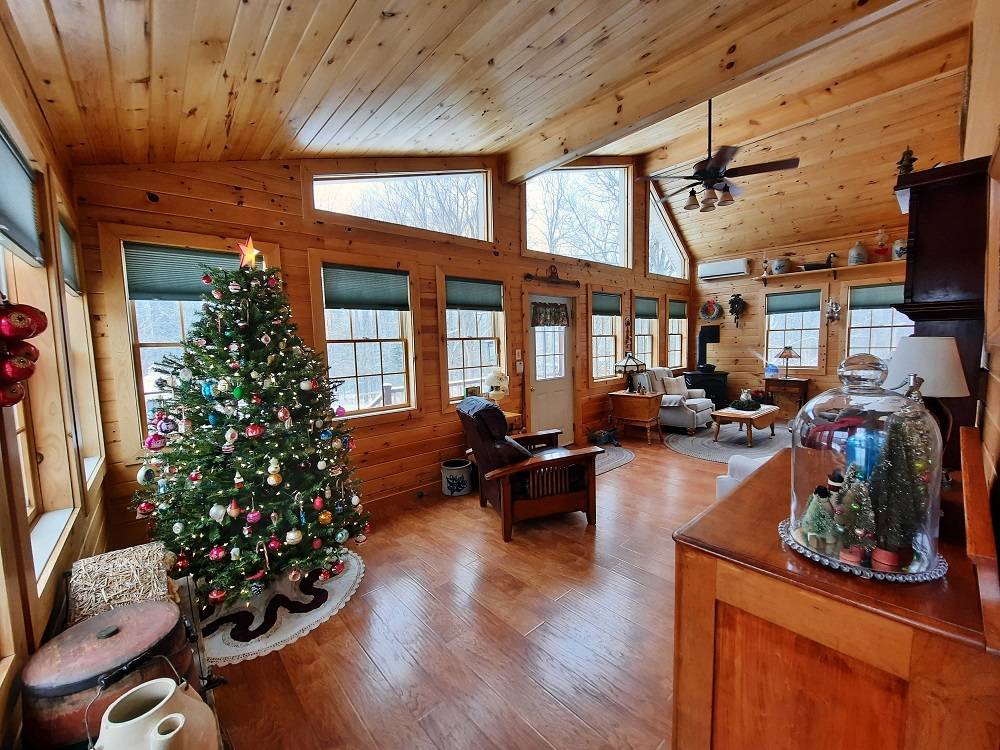 ;
;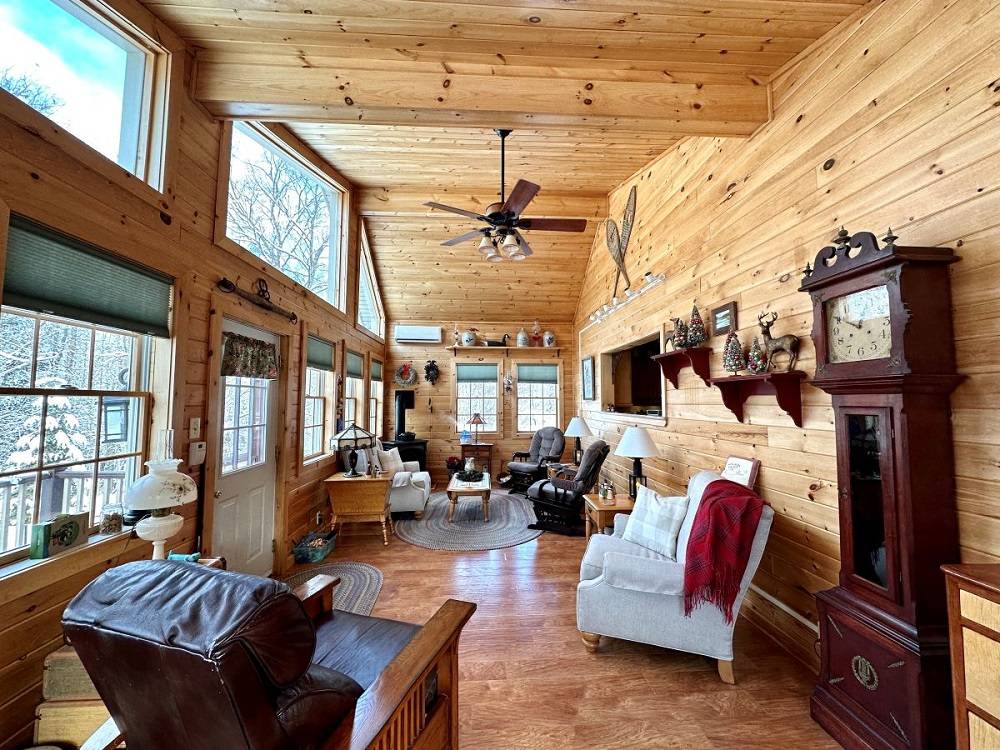 ;
;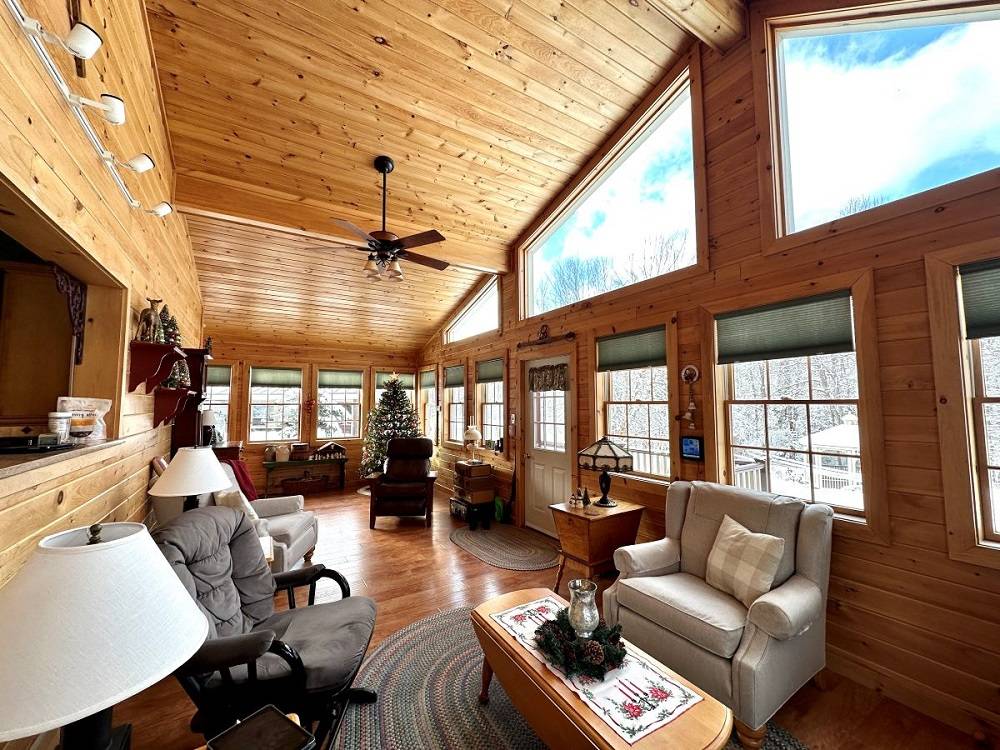 ;
;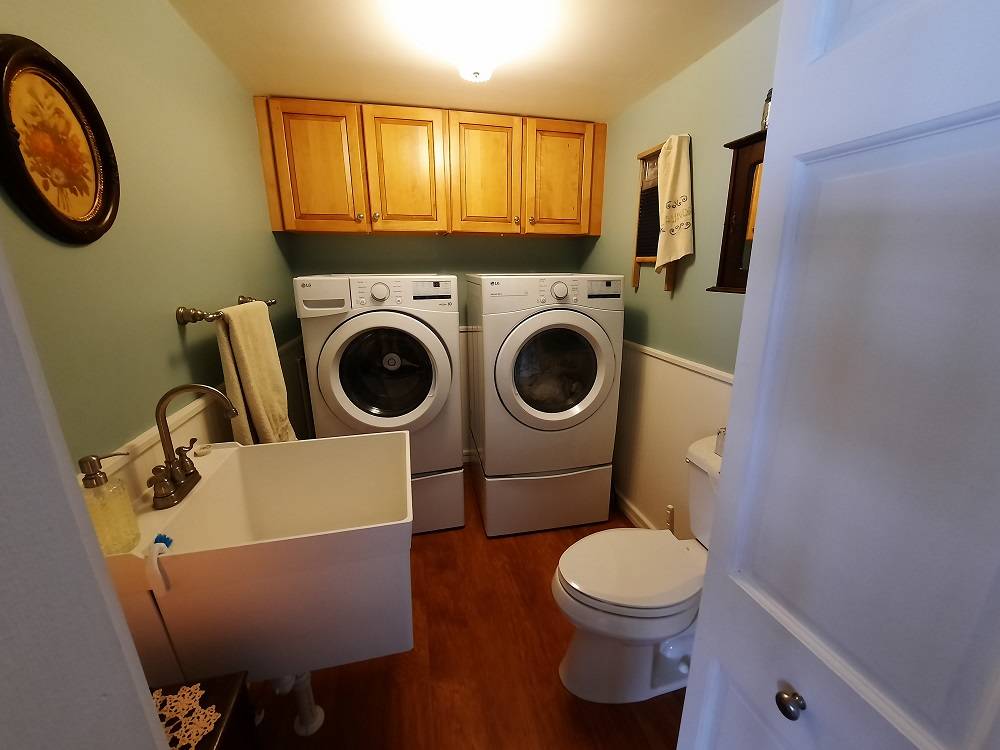 ;
;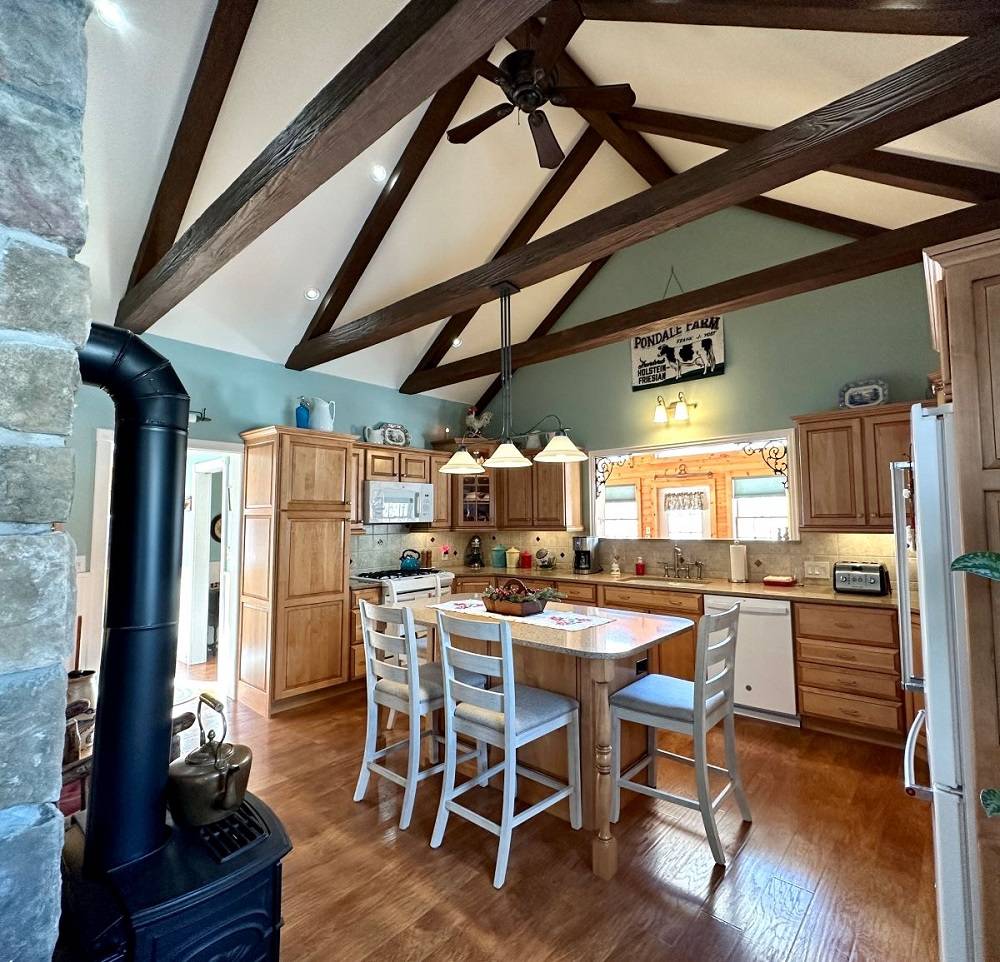 ;
;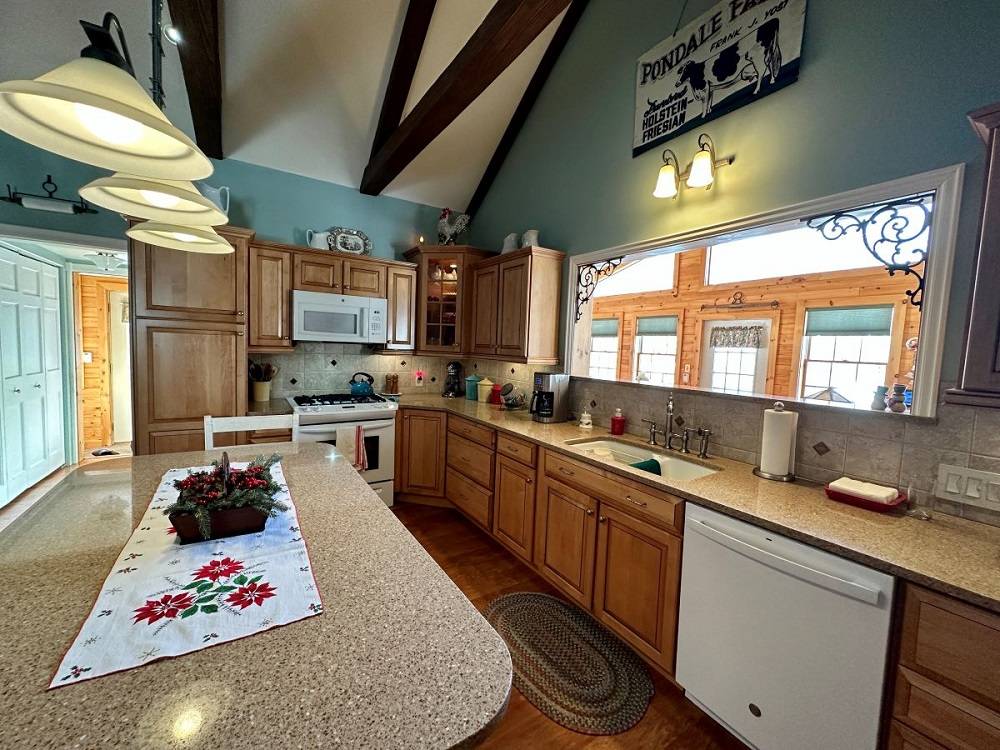 ;
;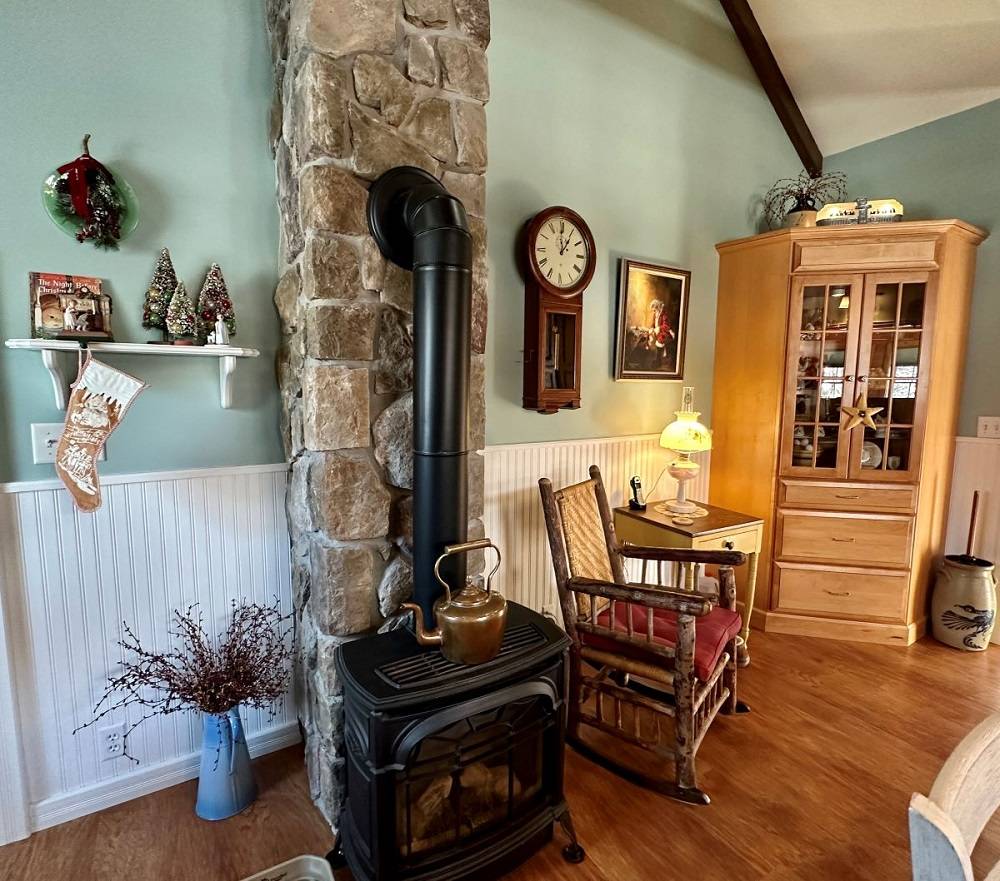 ;
;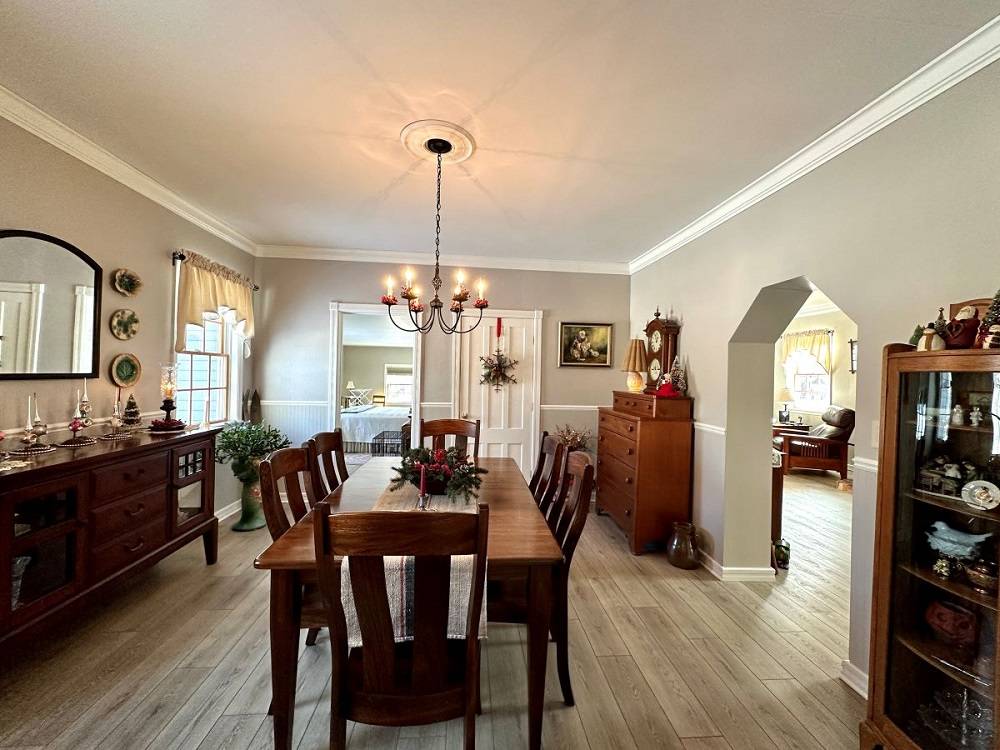 ;
;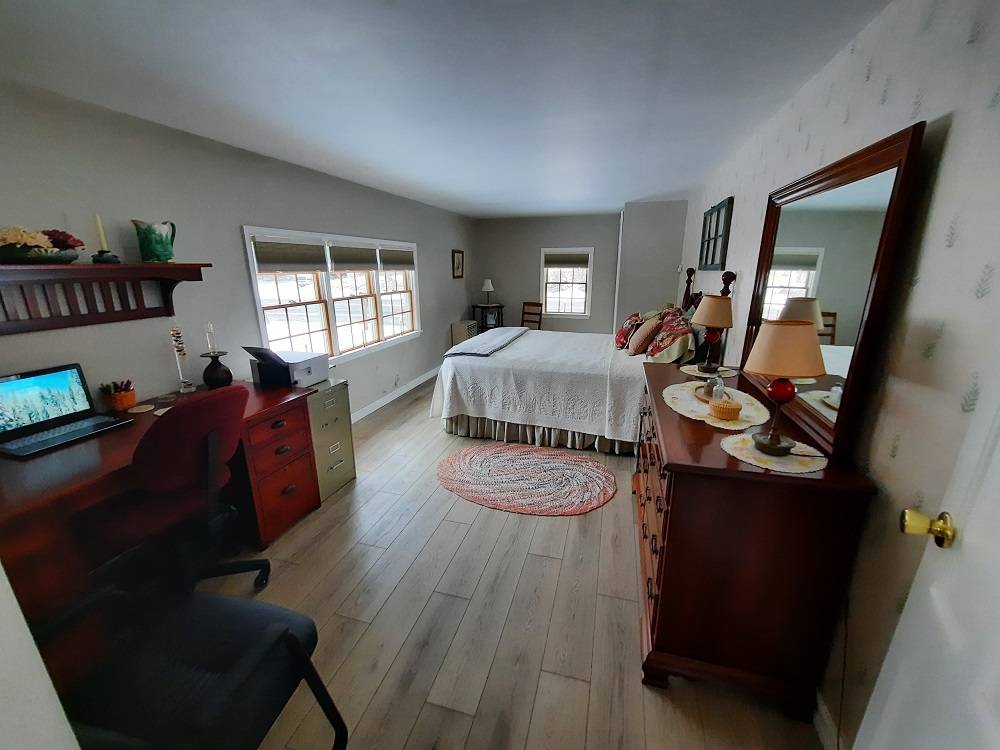 ;
;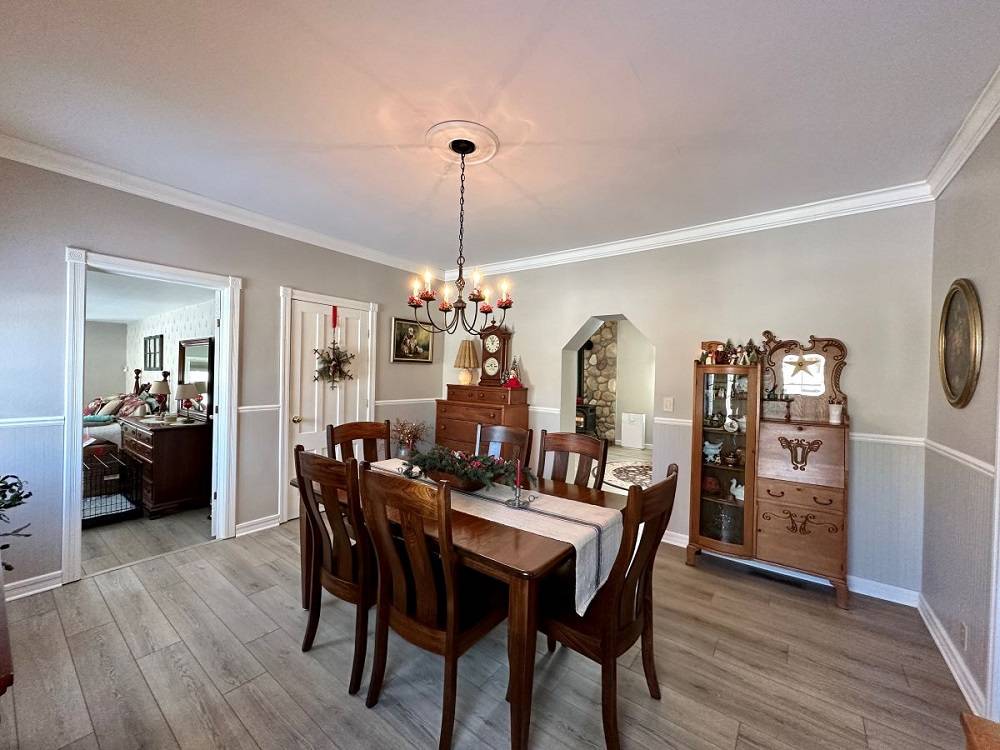 ;
;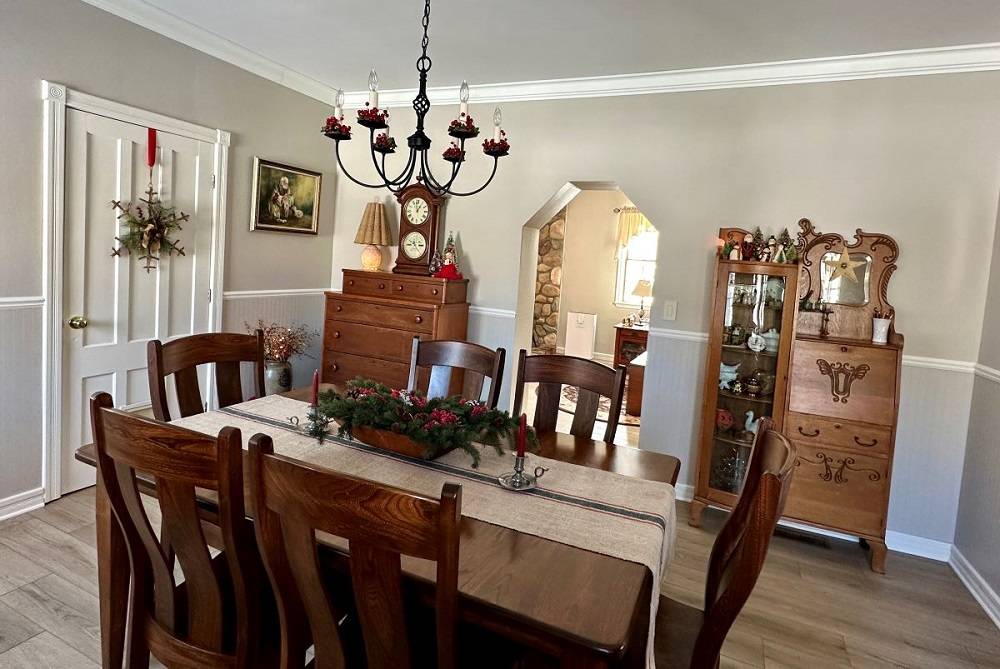 ;
;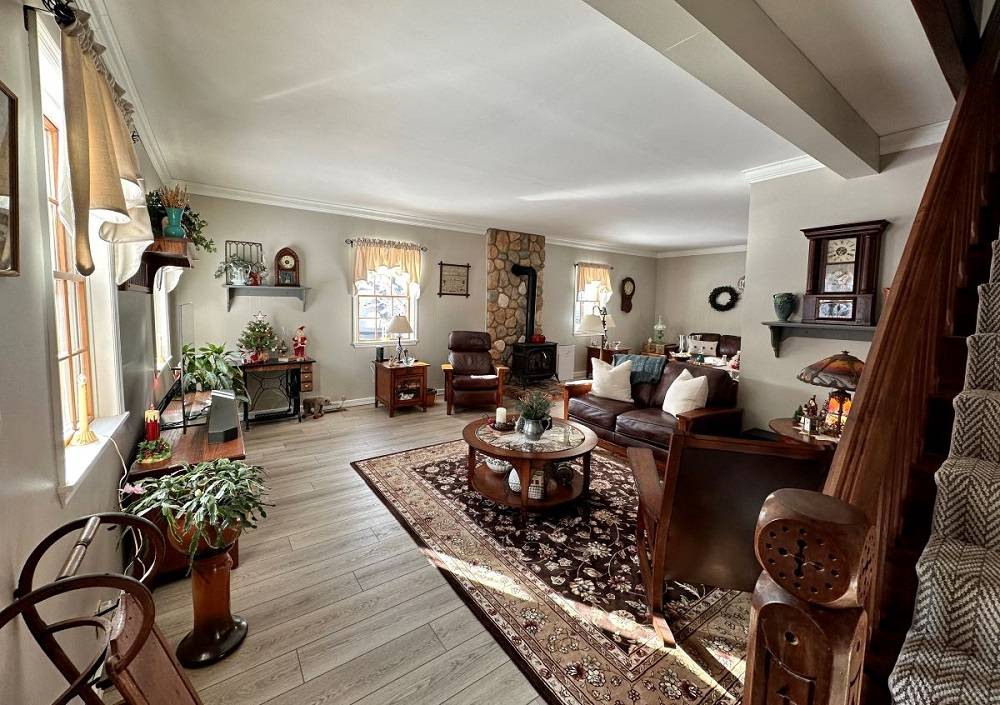 ;
;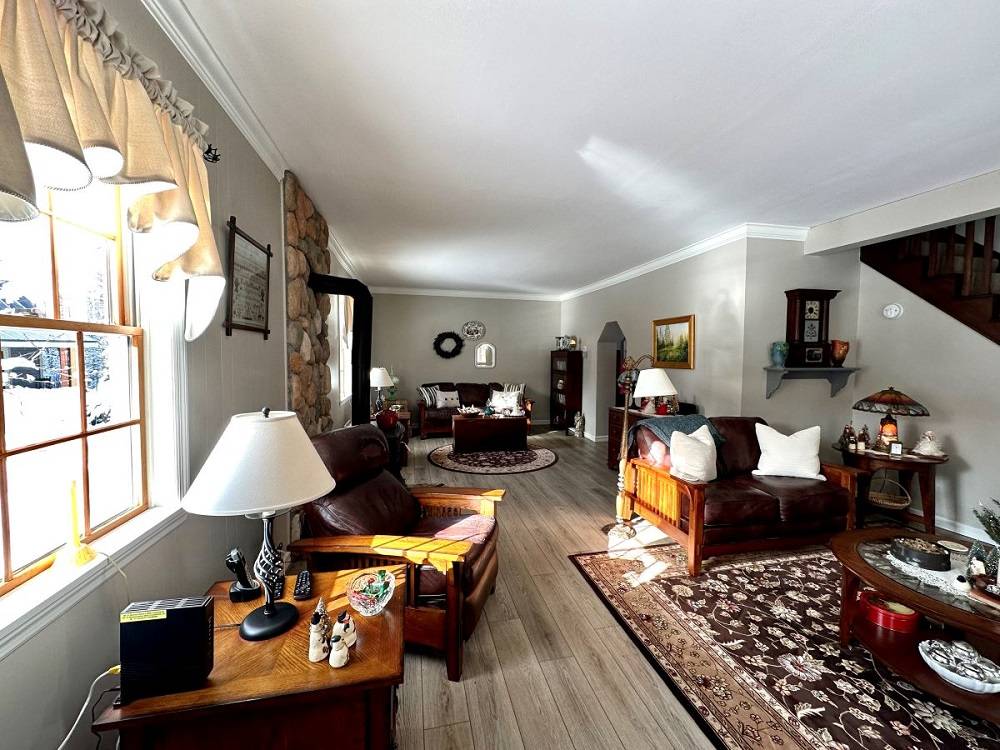 ;
;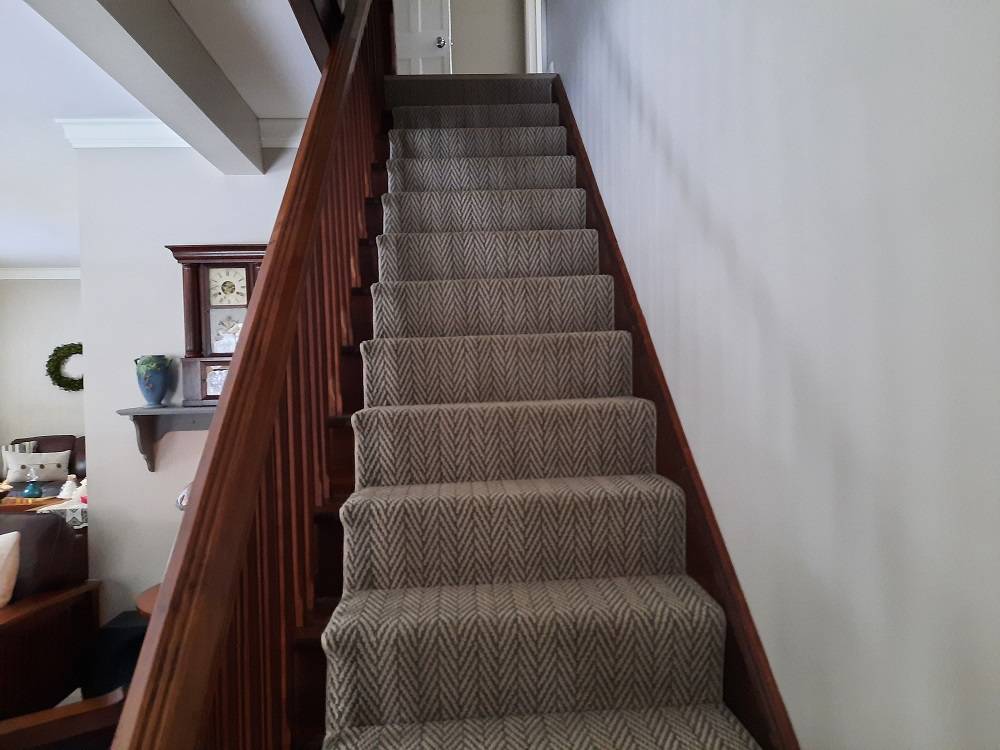 ;
;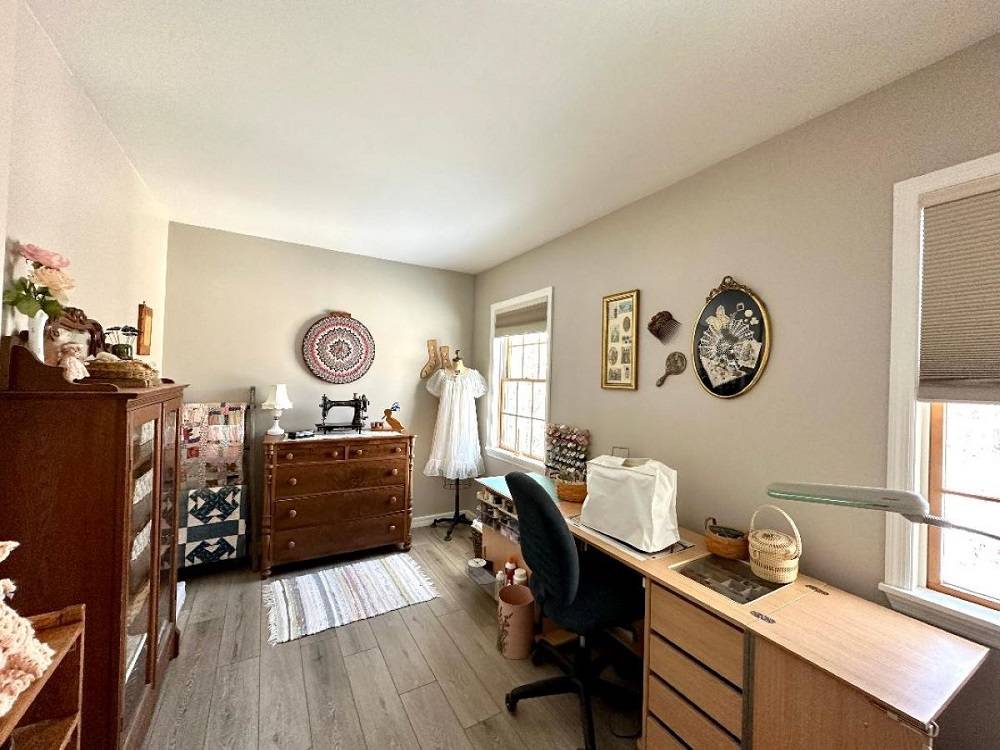 ;
;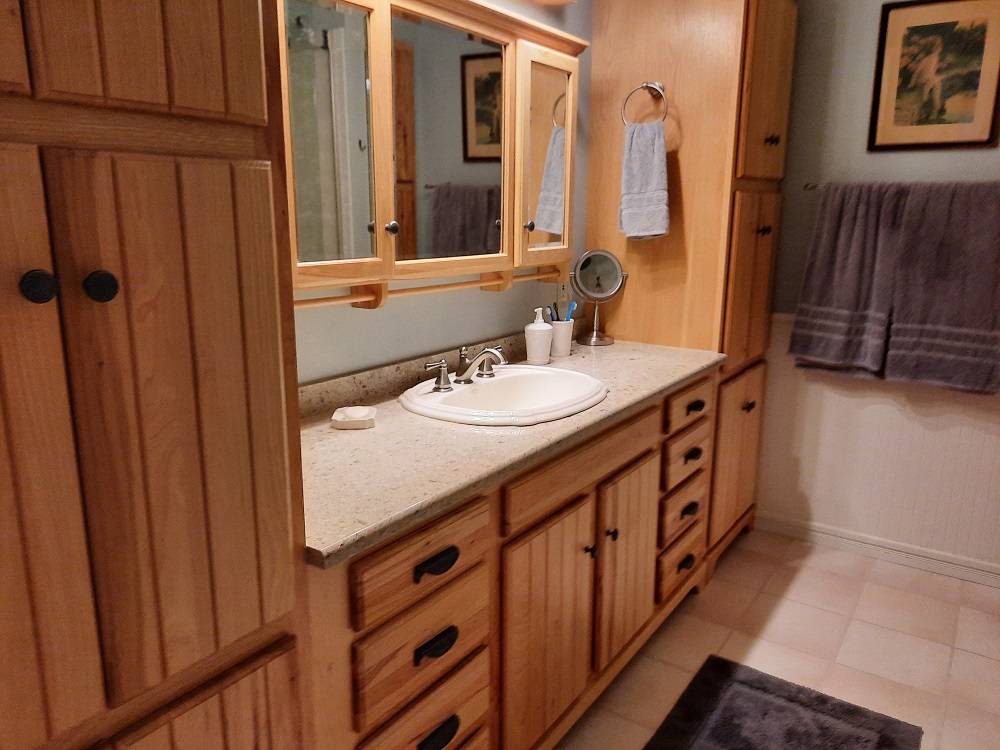 ;
;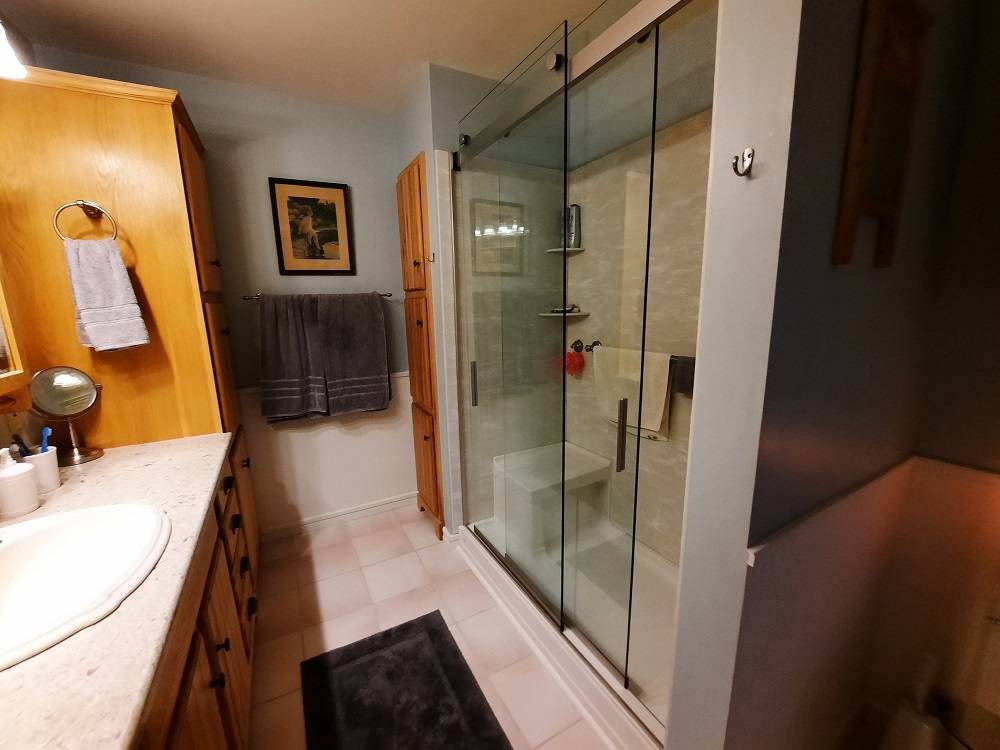 ;
;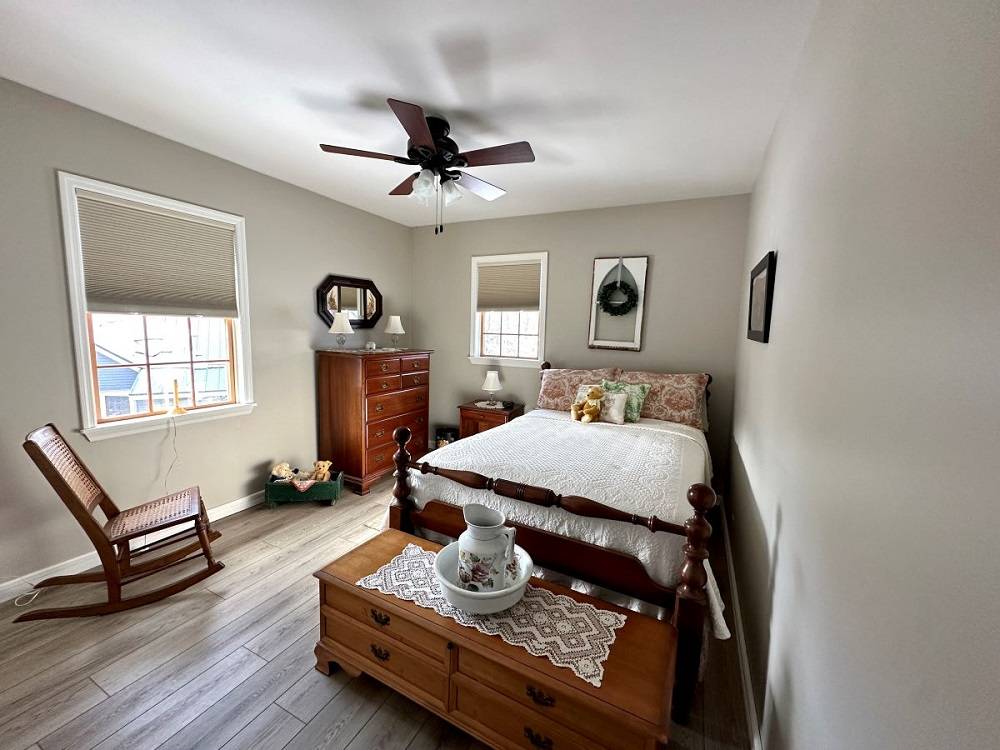 ;
;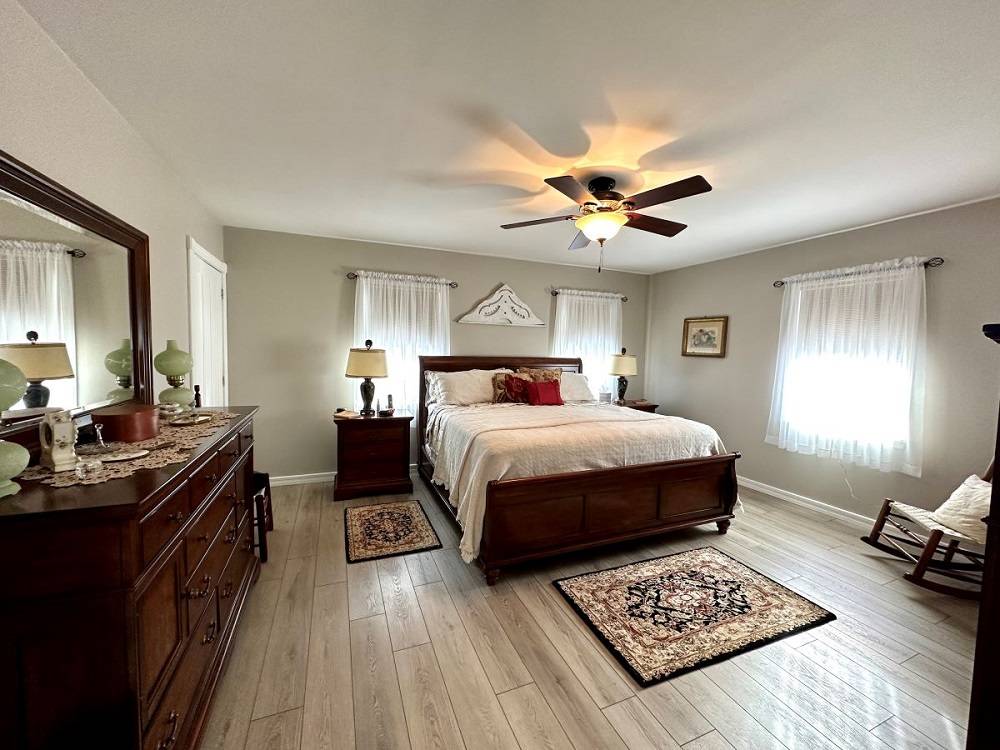 ;
;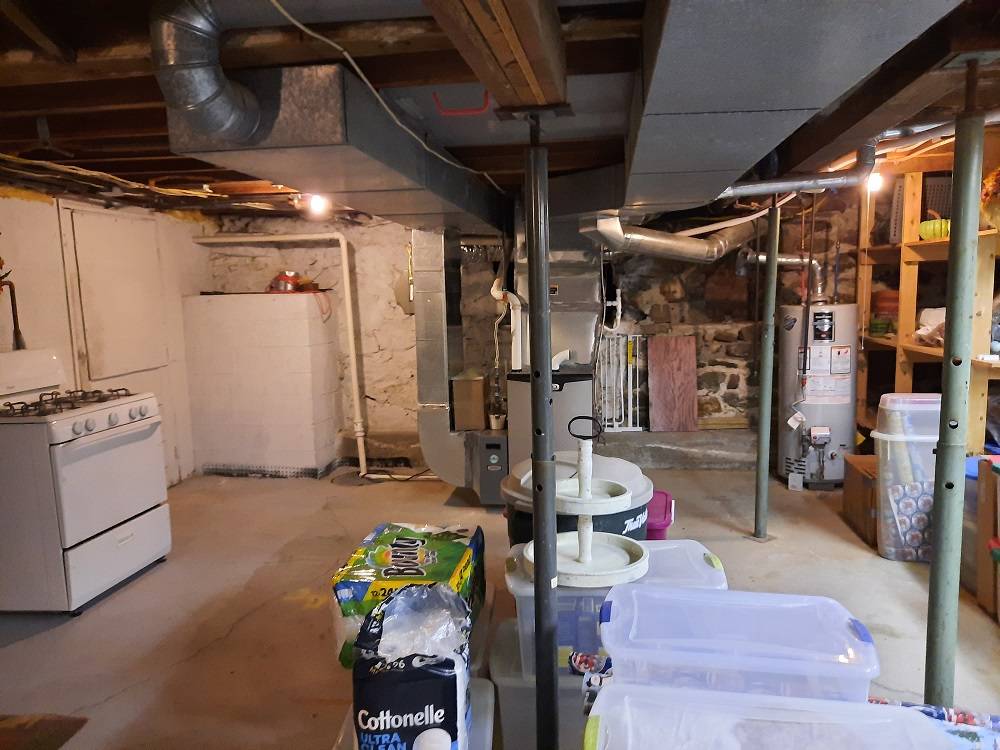 ;
;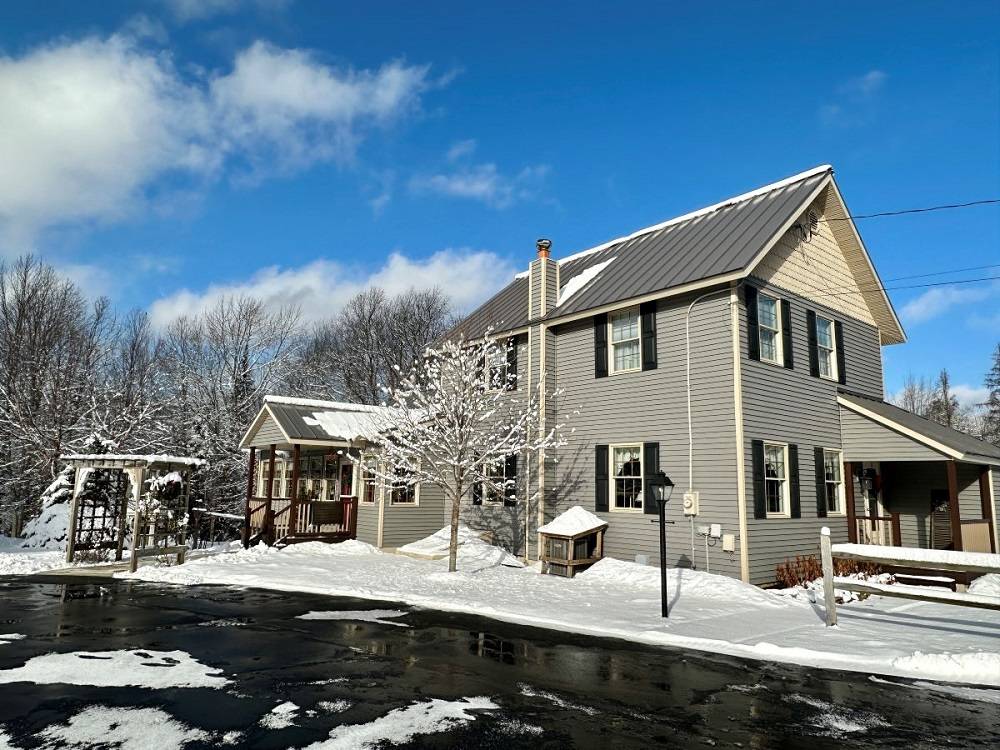 ;
;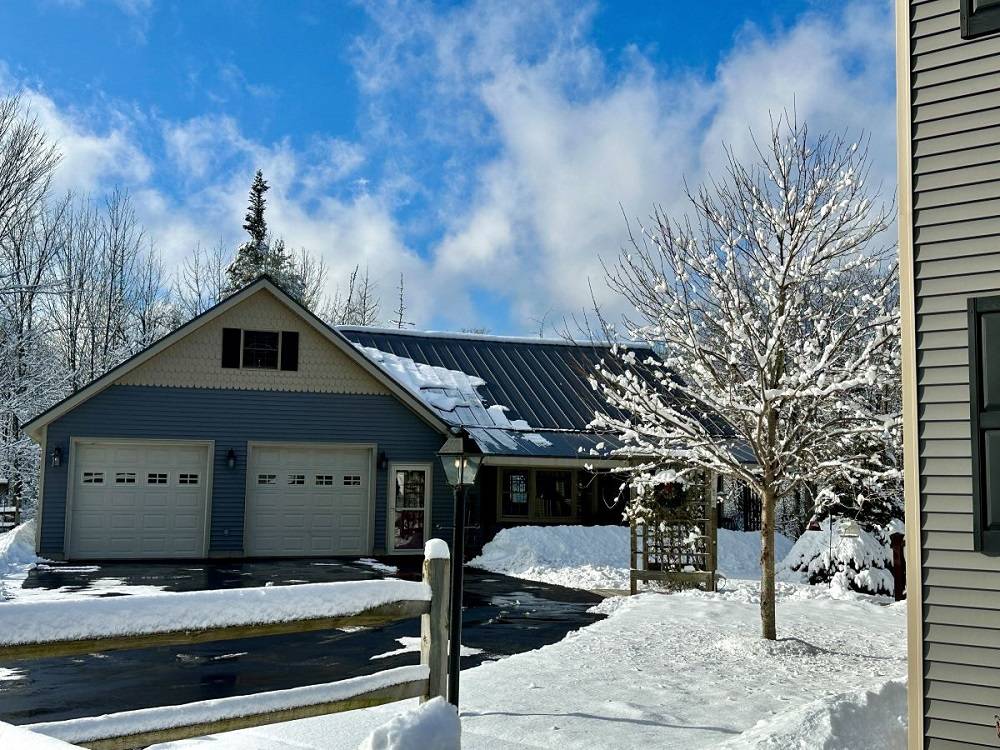 ;
;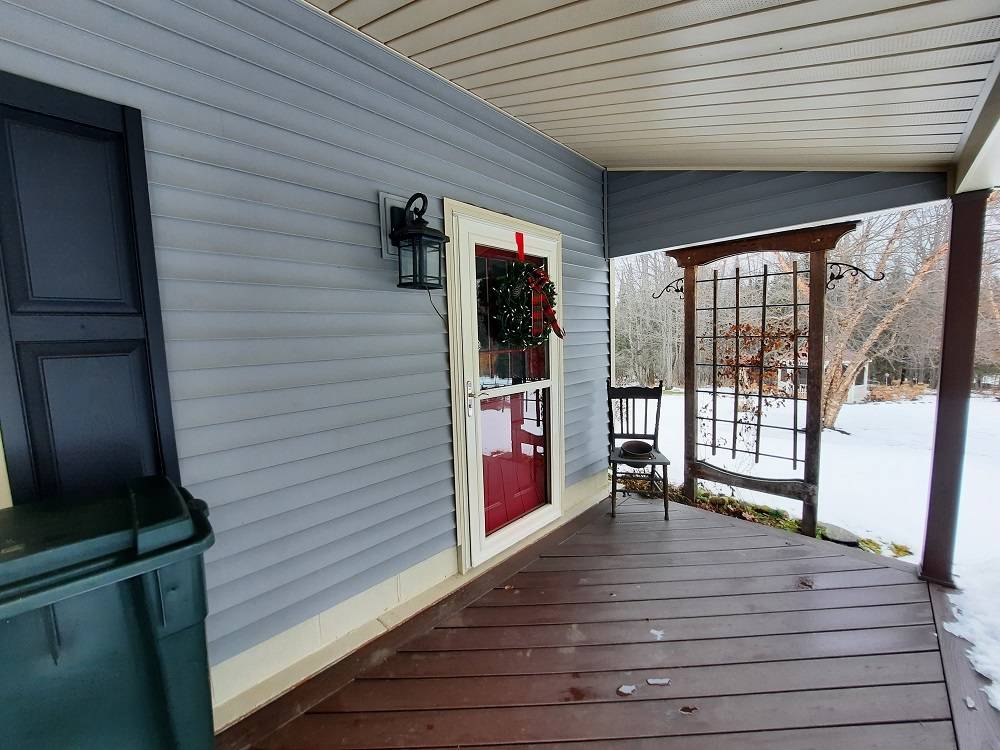 ;
;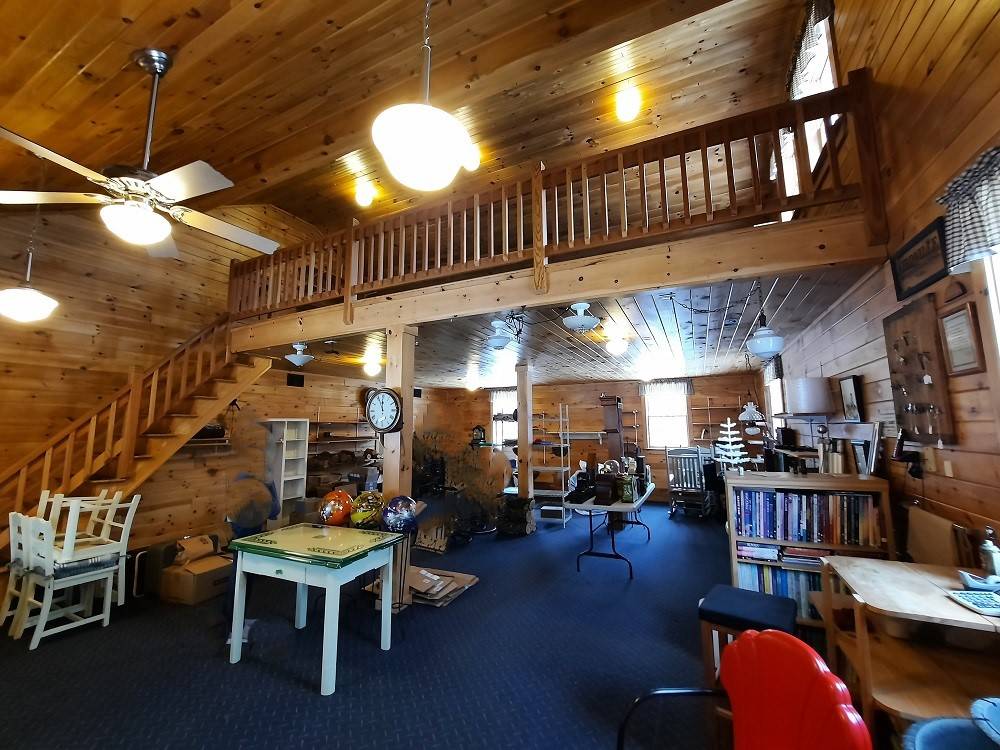 ;
;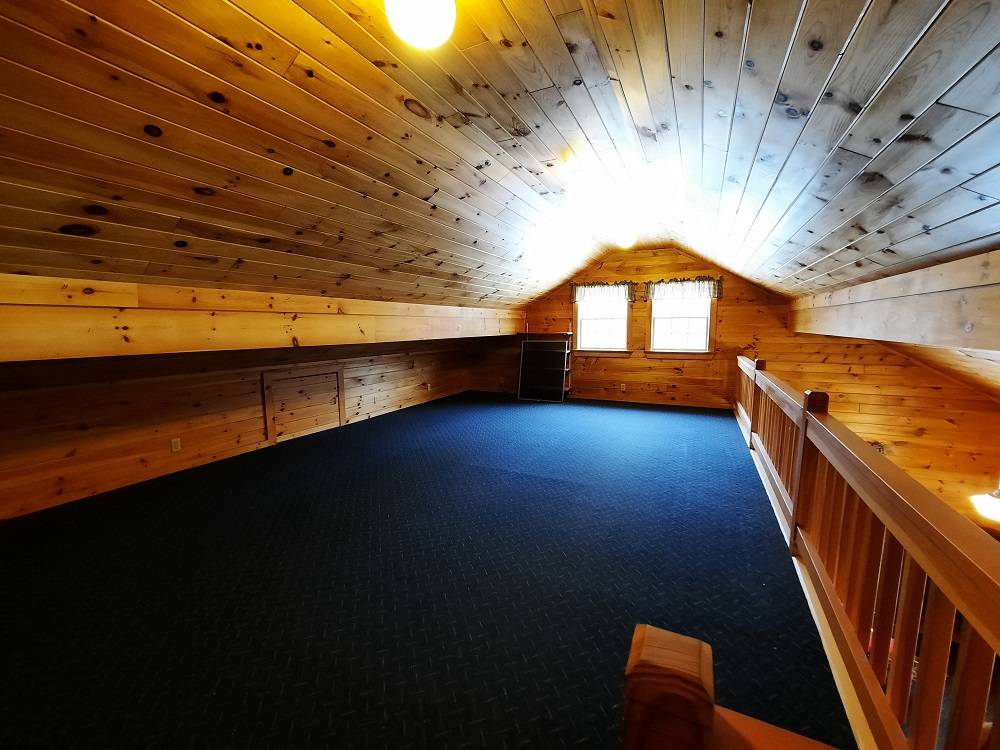 ;
;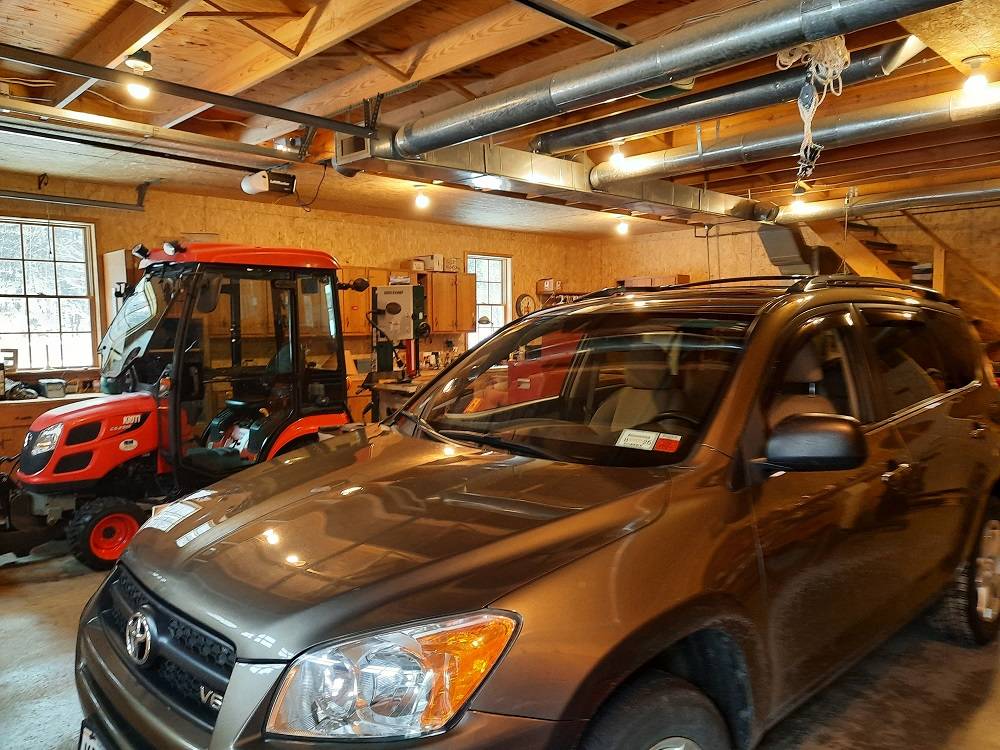 ;
;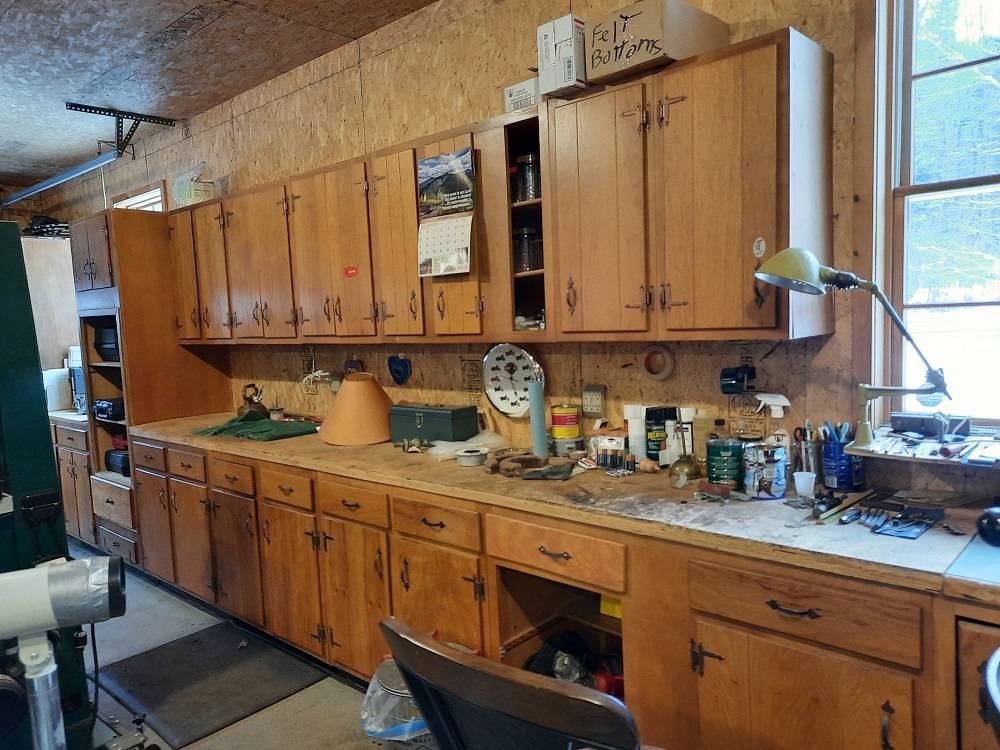 ;
;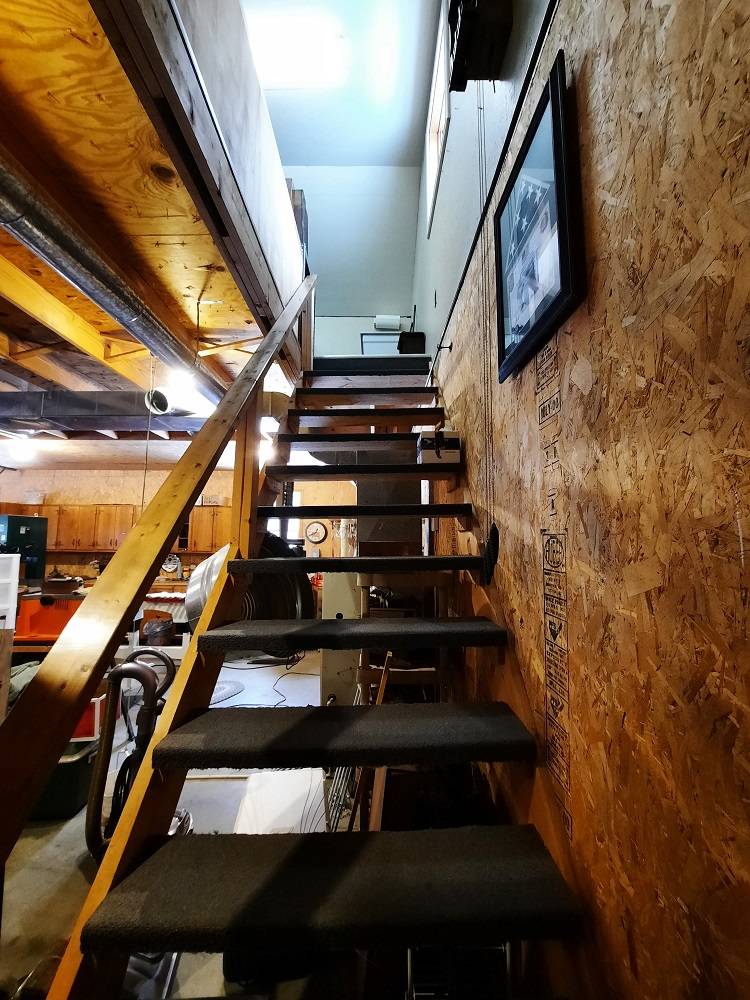 ;
;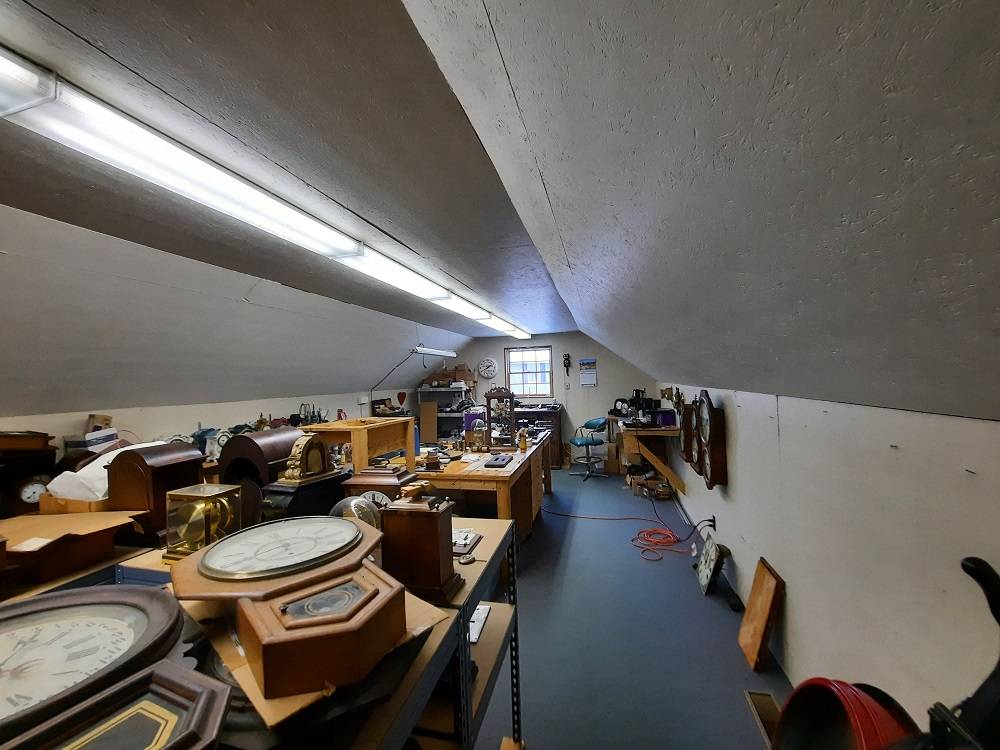 ;
; ;
; ;
; ;
; ;
;